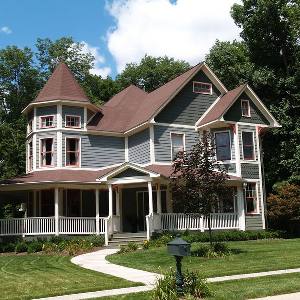Contemporary country house
Index
With a local winery as its backdrop, this country home design pays homage to the hues of nature. The contemporary house design combines natural textures and colours to create a place of beauty and comfort.

On the hills overlooking Western Port Bay, just south of Melbourne, Rhonda and partner John have built a country house that not only makes the most of their stunning view, but combines the textures and colours of nature with the clean lines of contemporary living. As a colour consultant with an eye for design, Rhonda wanted to put her own stamp on their house project. "Before I met John he had put a bit of money into plans for a French Provincial-style house, but thank goodness the council knocked it back," she laughs. "When it came to designing this place, John took more of a back seat – all he asked for was a really big open fireplace, big TV and a cellar. I could then do as I wanted."
Apart from its stunning views, the other striking feature about this home renovation is the use of the rammed earth house style, which provides a beautifully textured back wall running the length of the house. The inspiration for this look came from the local Montalto winery. "We just fell in love with Montalto and particularly their use of rammed earth," Rhonda explains. "As our house had a similar outlook to the winery’s, it was easy to work our ideas around that. This included using clean lines and a big sun deck off the living room. "With the house facing east, the rammed earth also has a practical side for the house. It’s an incredible insulator, especially against the afternoon sun in summer," says Rhonda. "Although we’ve sealed the wall on the inside, the outside has been left raw and it does a great job. We don’t have any air-conditioning and we really don’t need it."
Although the living, dining and kitchen areas are essentially one room, a large steel entertainment unit, which helps to break up the space while still retaining the open-plan format, discreetly houses the television and creates a perfect frame for the fireplace, which is in constant use throughout winter. The sleek silver flue rising from the centre of the unit adds to the room’s light and space.
At the other end of the living room a floor-to-ceiling bookcase once again breaks the space to create an informal entrance area, which according to Rhonda was a bit of a last-minute addition. "Originally, the entrance area was going to be a small garden," she says. "But neither of us are great gardeners, so right at the last minute we decided to enclose it. Once we did that we were left with two vertical supporting beams that I thought we could hide by turning them into a bookshelf.
In contrast with the rammed earth and glass walls is a charcoal-stained cedar front door and feature wall, which pick up on the simplicity of the steel entertainment unit. Lime-washed Victorian ash floorboards tie all the elements together to create lightness throughout the house.
In our house design project, the outdoor deck was designed to feel like it’s floating in space. In fact, before we put the balustrade on the deck the view was even better, as it was completely unbroken. Although we weren’t required to erect a balustrade (the actual drop is less than a metre), with two children under four it was just safer to do so.
Rammed earth houses basically come in three colours in this area – white, red or yellow – which we went with. The white looked a bit like cement, while the red was a bit dark and I just really liked the yellow. It’s an amazing process; they brought the earth in from Lilydale, Langwarrin and Geelong, and then mixed it on site to get the right colour. It’s then put in plywood frames and the water rammed out of it. Once dry, they remove the frames and you have your blocks.
